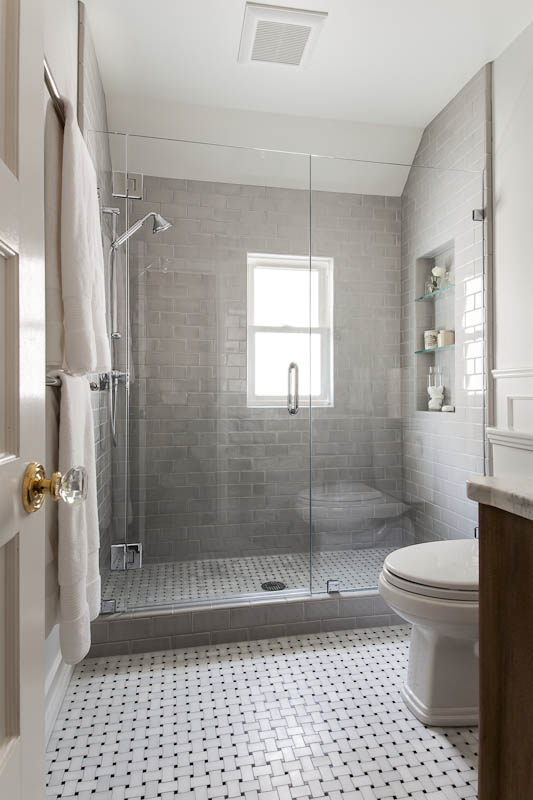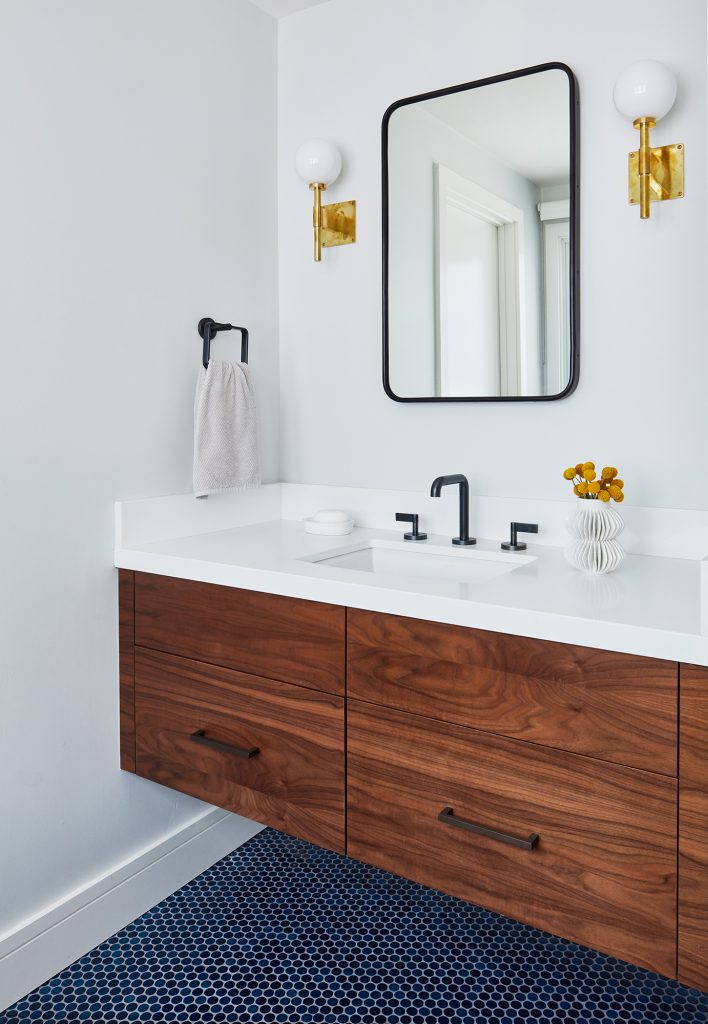Small San Francisco Bathroom Remodeling Tips
Tiny bathrooms are one of the most common design constraints in San Francisco homes. I guess the Victorians didn’t require luxurious master suites! Even if your square footage is less than ample there are still many ways to maximize what you’ve got. Read on for our top three tips from San Francisco interior designers.
1. Make a big statement. Use a patterned wallpaper to add impact to a dull powder room, or create a tile accent wall to bring the eye upwards, imparting the illusion of space.

2. Maximize your space with an efficient floor plan. Every inch counts in a tiny bathroom, so evaluate if your existing layout works for you. Do you bang your knee on your toilet every time you open the door? Chances are you need a change. In the bathroom above we moved the toilet from in front of the door to the back wall and added a wall-mounted sink in place of a vanity. Just remember to check your clearances with California building codes, especially if you plan to move the toilet.

3. Wall-mounted sinks and recessed niches are your best friends. To avoid an overstuffed bathroom consider using a wall-mounted sink in the place of a traditional vanity. Utilize every inch of storage by carving out niches in your shower wall and installing recessed medicine cabinets for additional storage.
*Need professional help? Contact us about our San Francisco bathroom remodeling services.

Love wallpaper in powder rooms!
New to your blog and love it!
Best,
Cristin
I love bold graphic wallpaper. The first photo gives me the courage to try it in my tiny powder room. Can you tell me who makes it or where I might find something similar?
The wallpaper is Osborne & Little Pompadour. Best of luck!
Useful advice. Sometimes a wall-hung toilet can help too, if there is room inside the wall for this. Much more common in Europe than in the US. I think people here should consider them more. Not just for tight spaces either.
Deciding on a good floor plan first before remodeling a bathroom could really help. If we just install things without considering where they’ll go, it could easily make the place extremely crowded and hard to maneuver around. I’ll work on that by looking for a bathroom remodeling expert that can help with the planning.