Inside Casa Pedregal: A Vision of Mexican Modernism
I recently returned from an incredible trip to Mexico City where I toured two Luis Barragán houses for the first time. You have probably seen countless Instagram posts with influencers posing against these beautiful pink walls, which are gorgeous in person but hardly the most interesting thing about Casa Pedregal. Few architects have left a legacy as profound and poetic as Luis Barragán. Revered for his masterful use of color, light, and spatial harmony, Barragán’s work continues to inspire architects and interior designers worldwide. One of his most celebrated projects, Casa Pedregal, stands as a testament to his innovative vision and deep connection to the Mexican landscape.
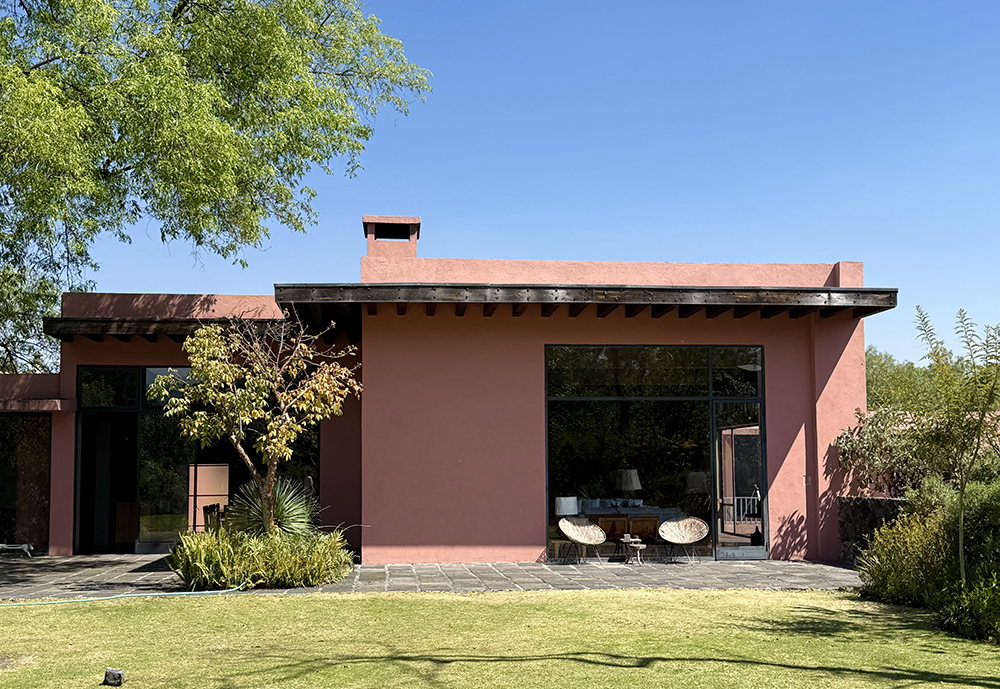
Casa Pedregal was designed by Barragán in 1947 as part of a larger development in the volcanic terrain of El Pedregal in Mexico City. Originally built for the Prieto family, the home represents a pivotal moment in Mexican modernism. Barragán envisioned an architectural language that merged modernist principles with a profound respect for natural surroundings, resulting in a residence that feels both contemporary and deeply rooted in tradition.
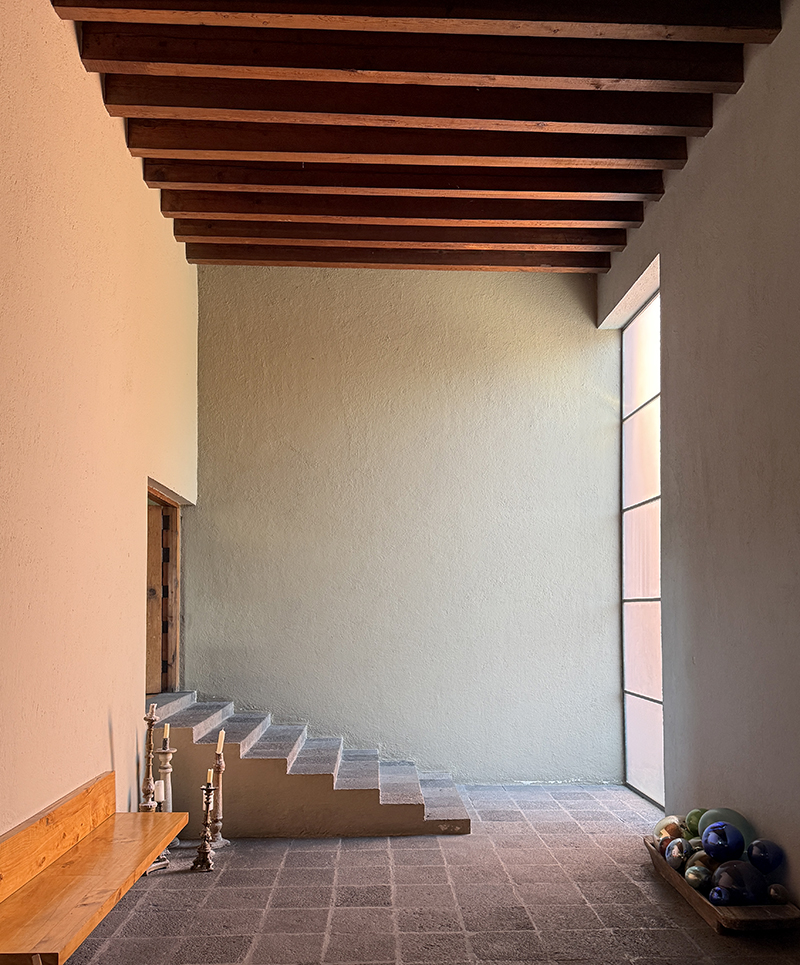
While modernist in its clean lines and geometric forms, Casa Pedregal also embraces a softness and warmth often absent in international modernism. Thick walls, hidden courtyards, and textured surfaces create a sense of intimacy and mystery. The interplay of light and shadow is central to the experience of the home. Carefully positioned windows, doors, and openings allow sunlight to sculpt the interiors throughout the day, enhancing the emotional depth of the spaces.
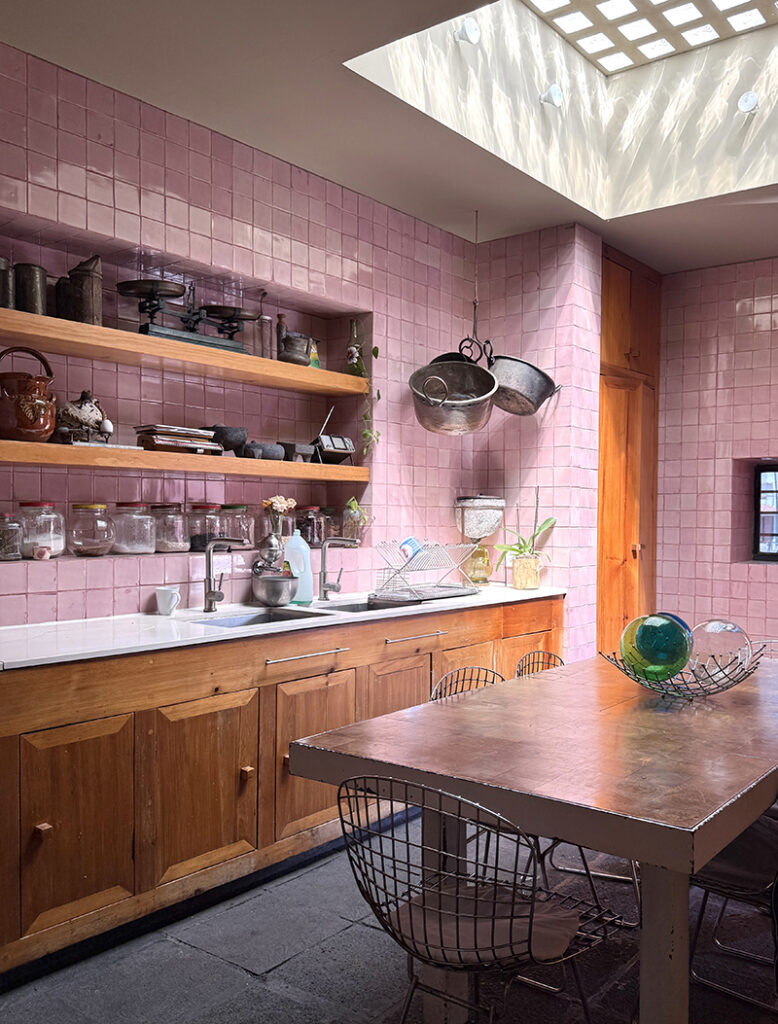
The current owners of Casa Pedregal painstakingly restored the house to its original design after the previous owners poor remodeling choices. I loved learning about the origin of “Mexican Pink”, the term was coined when a Mexican fashion designer presented a collection in New York City in 1949 showcasing pieces in vivid pink inspired by indigenous Mexican textiles. Barragán’s fearless application of color is evident in the home’s vivid pinks, ochres, and earthy tones, which reflect the vibrancy of Mexican culture.
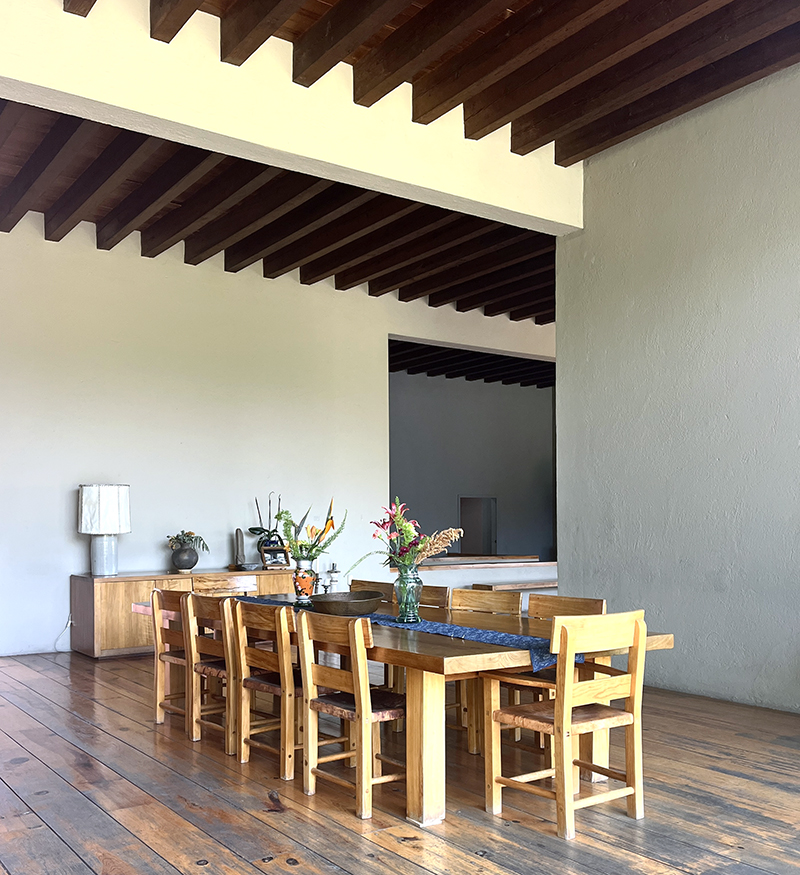
The dining room at Casa Pedregal is a striking display of Barragán’s mastery of scale and proportion. Defined by its impressive ceiling height, the space feels grand yet intimate, encouraging a sense of openness without overwhelming the occupant. Exposed wooden beams stretch across the ceiling, adding warmth and texture while reinforcing the home’s dialogue between modernist geometry and traditional Mexican craftsmanship.
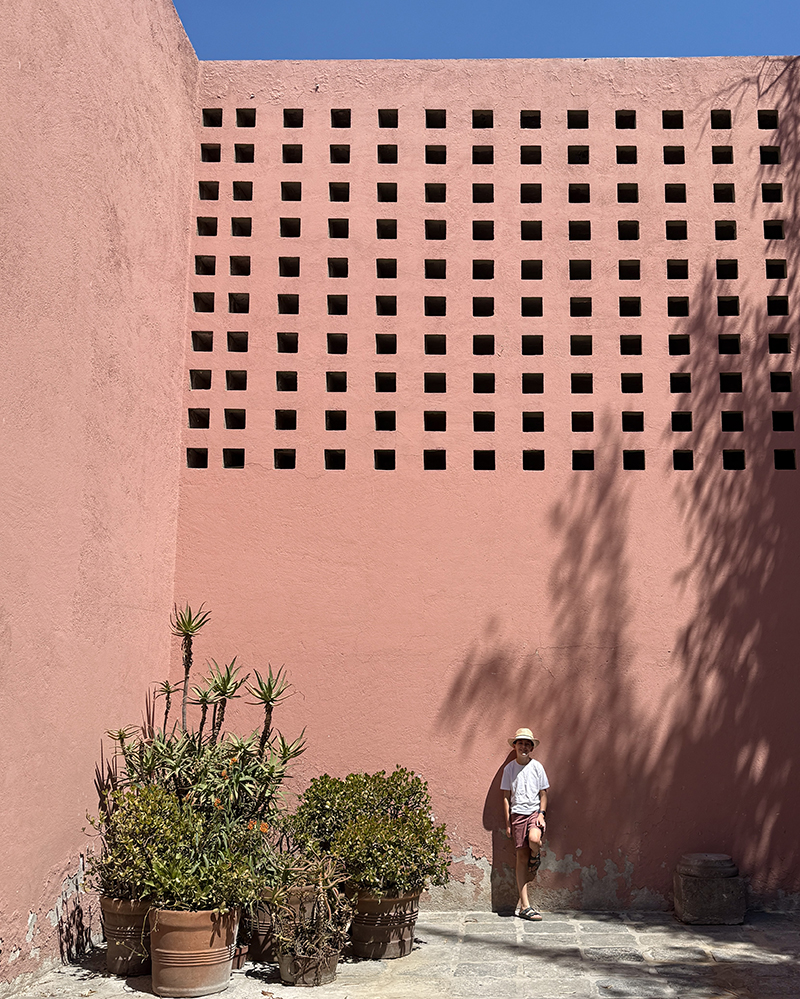
Barragán’s use of color and spatial composition truly shine in the rear courtyard. The courtyard is enveloped by bold pink walls that contrast against the natural volcanic stone, creating a striking yet harmonious balance between built and natural elements. The pink hue, a signature of Barragán’s palette, enhances the warmth of the space while interacting dynamically with the changing light throughout the day. This enclosed outdoor retreat serves as both a contemplative sanctuary and a seamless extension of the home’s interior, reinforcing Barragán’s belief in architecture as an emotional and sensory experience.
To make a reservation visit their website and email with the dates of your trip. Stay tuned for an inside look at Casa Gilardi up next!
