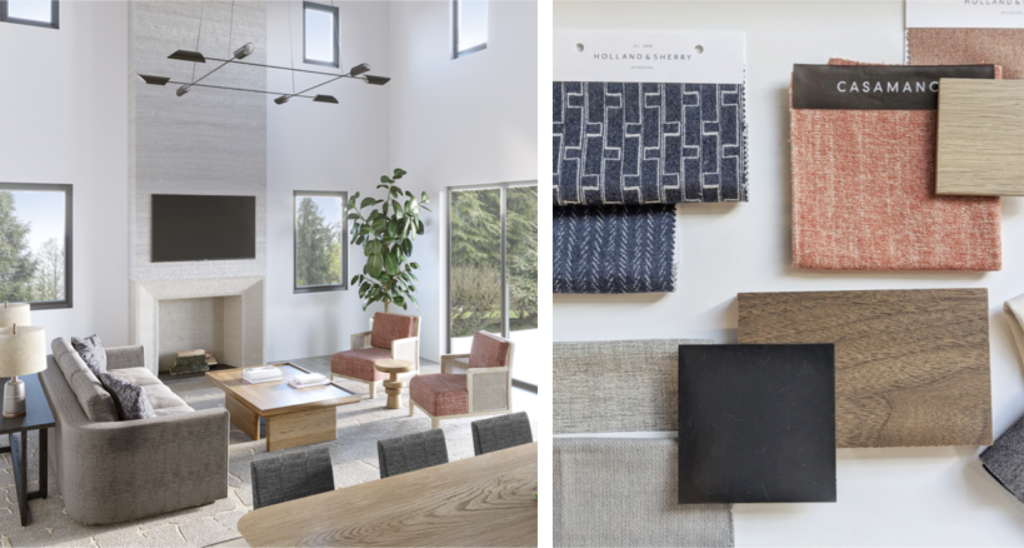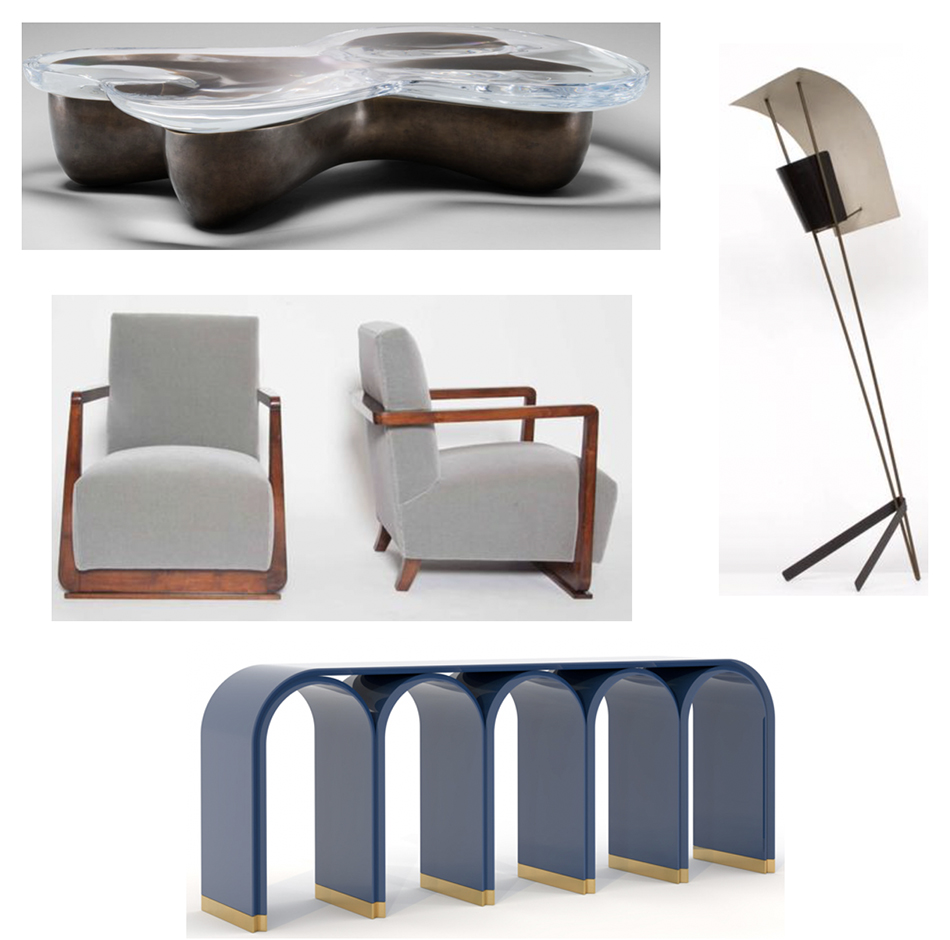San Francisco Interior Design Process Revealed
2021 is off to an exciting start at Niche Interiors! Our San Francisco interior designers began working on a wide range of new California interior design projects from Wine Country to Southern California and welcomed two fabulous new designers to the Niche Interiors team. Check out Bekah and Erin’s bios on our team page. All of our Bay Area interior design and remodeling projects are in the permitting and construction phases, which means we’re deep in the design development stage, which we love!
Our design team is currently embracing the challenge of designing two very different homes – a casual, family-friendly vacation home in Sonoma and a sophisticated, luxe historic estate in Southern California. This is the perfect opportunity to provide a glimpse into our interior design process, specifically the initial stage of conceptual design where the direction for a home really starts to take shape.
SONOMA VACATION HOME :: INITIAL GREAT ROOM CONCEPT

After finalizing furniture layouts, a customized look book for a project is created which features a mix of rooms showing various design styles. After reviewing our client’s in-depth feedback on these images, our interior designers will take notes and meet as a team to discuss the overall style for a home which includes furniture shapes, color schemes, textures, and material palettes. Our interior designers pull together fabrics and finishes to illustrate our vision and create photo realistic renderings to help homeowners visualize how a room will come together. During the design presentation our client provided helpful feedback on the living room rendering and we were able to make a few minor tweaks to the design to better reflect her vision for the space.
Our latest Wine Country vacation home is located in Sonoma (pictured above); with double height ceilings and ample natural light this home is going to be the perfect place for our client to escape on weekends. We opted for a mix of contemporary furniture and lighting (No kitschy farmhouse here) and textural fabrics with pops of salmon and navy for this fun-loving modern family.
HISTORIC ESTATE :: SOUTHERN CALIFORNIA
We love being San Francisco interior designers, but Southern California is definitely calling our name! Not only is this our first project over 15,000 square feet, it is also our first historic home designed by a renowned architect. This grande 1920’s estate has multiple buildings throughout the 10 acre property, with a dignified and formal main house with spacious galleries leading to incredible garden views. We have just started sinking our teeth into this incredible project, and are utilizing quick furniture vignettes in Photoshop to convey design intent for each room. It’s a very useful way to see how items in a space work together before starting on photo realistic renderings.
In the formal living room, vintage pieces sit alongside works by contemporary designers to create an elevated, collected feel. After the interior design concepts are refined and perfected, we will present multiple furniture options to a client and then move on to layering in pattern, color and texture with fabric and finish selections. Upholstery fabrics, rug colors, window treatment fabrics, paint colors, metal and wood finishes are reviewed together to ensure cohesiveness and to make any final adjustments before placing orders.

We look forward to sharing the progress for both of these homes over the next few months. Be sure to follow along on Instagram for the latest updates!
